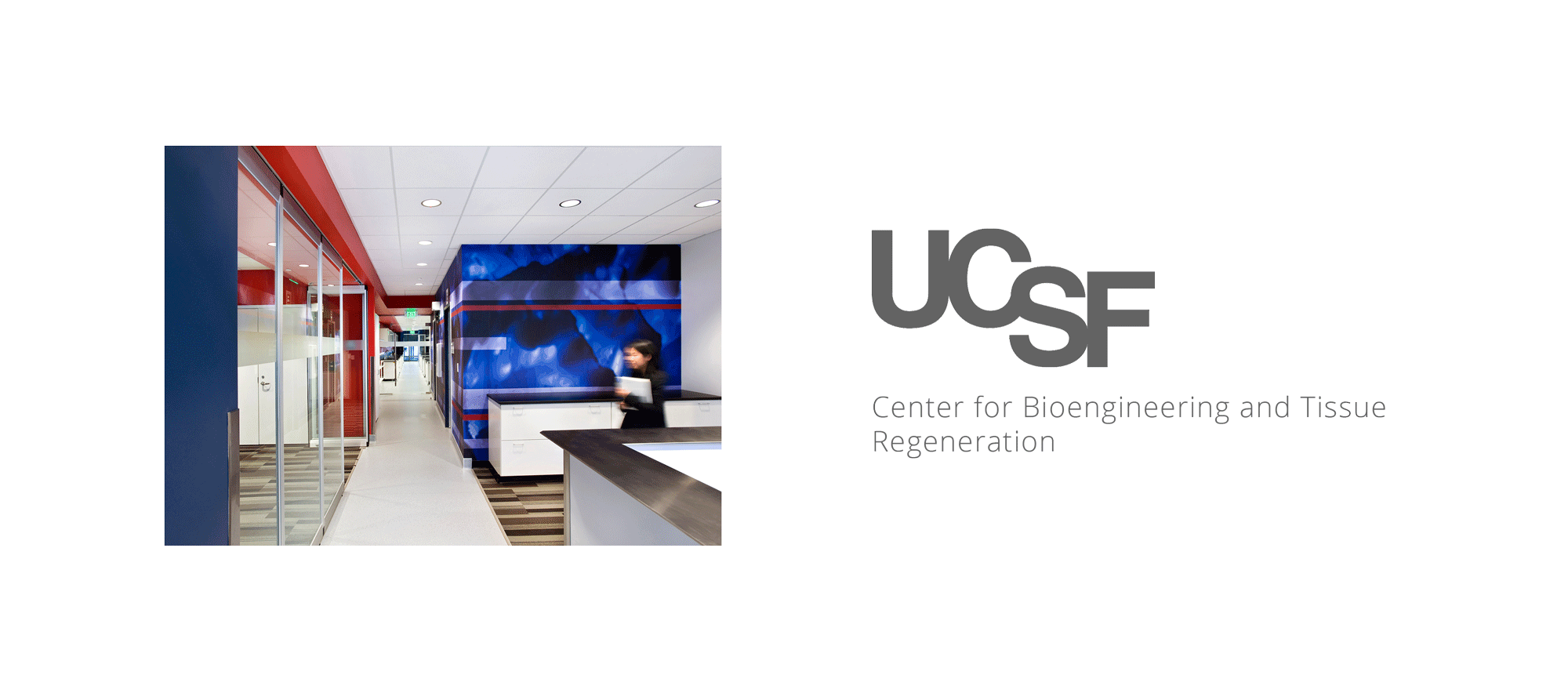

The design team consisted of 3 people: my project manager, job captain, and myself as designer. In addition to design, I was involved in this project from planning through construction administration. I developed the 3-D model, created renderings, and designed the wall graphic for the microscopy room.
The UCSF Center for Bioengineering and Tissue Regeneration is an interior renovation project that houses two microscopy rooms, stem cell reseach, and tissue culture rooms.The users of the site wanted to create a center that would attract donors as well as showcase their work and personalities through the design. The space also needed to be flexible in case the space needed to converted in the future.
We designed the space with a user-centered-design approach as well as modular planning techniques to ensure space flexibility. The users were deeply involved in the design process and resulted in a space that was flexible, functional, and aesthetically pleasing for the ground-breaking stem cell research work the users do on the space. In addition, the laboratory was awarded LEED gold and is one of a handful of LEED Gold laboratories in the country.
Using puzzle pieces, we helped the users develop ideas of space adjacency. It was important to learn how they intended to use the lab and how their new lab could be more efficient and conducive to their workflow.

I selected images of built spaces to understand the users' aesthetic and to visually represent some of the ideas they had for their new space. These images represented a special wall feature where wanted to showcase the powerful microscope that would be housed in the laboratory. The images of built spaces represented work spaces with natural lighting. Laboratories are notorious for their lack of natural light, and the users wanted a lively and healthy work space.

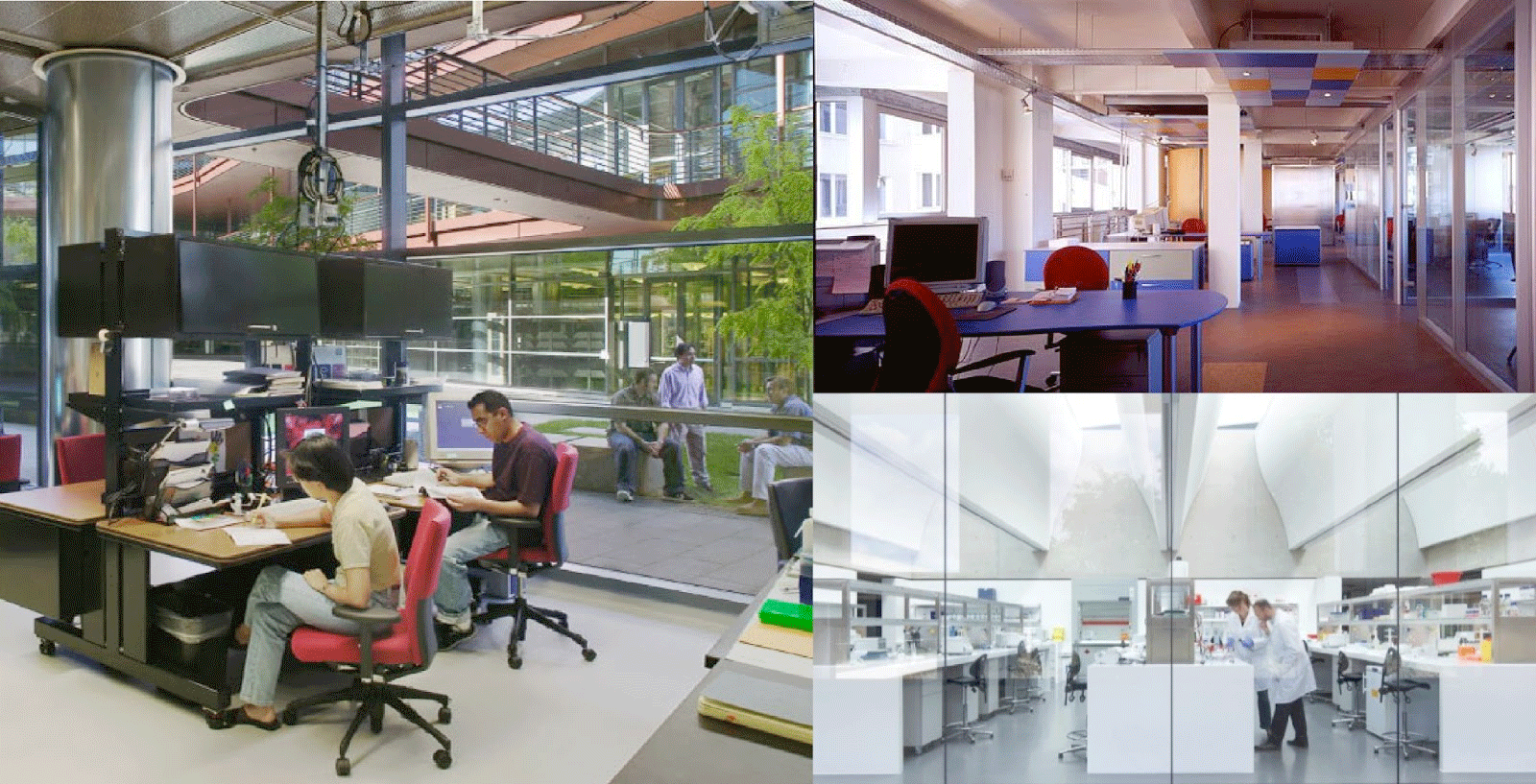
After the recession, funding was reduced and the scope of work had to be adjusted accordingly. The modified design incorporated all of the important adjacencies, ideas of daylight and the special microscope room. By creating sketchy plans instead of hardline plans, the users were more comfortable commenting on the design. Since the design looked impermanent, they felt they could make changes more freely and provide us with the feedback we needed to improve our design.
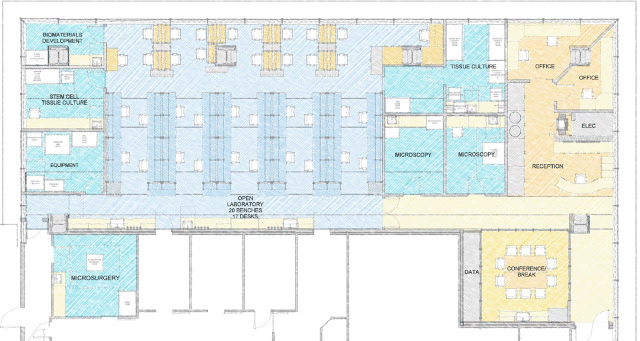
In order to get additional user feedback, I developed 3D views that were presented at the weekly meetings. Users were able to see the plan develop and understand how some of the features would look before construction started. By showing these working 3D views, users were able to understand the type of lab benches that would be installed and the type of casework that would work best for the space.
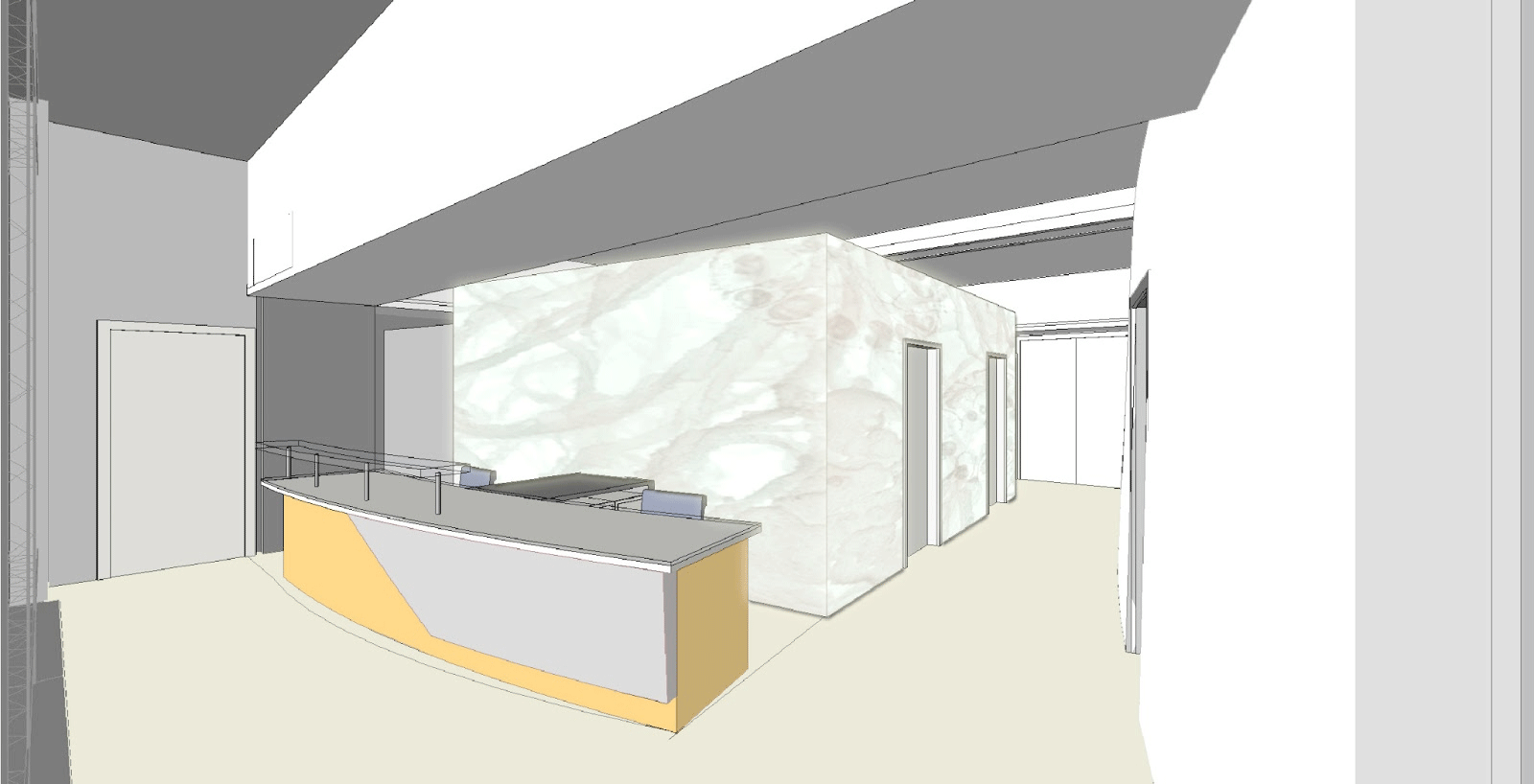
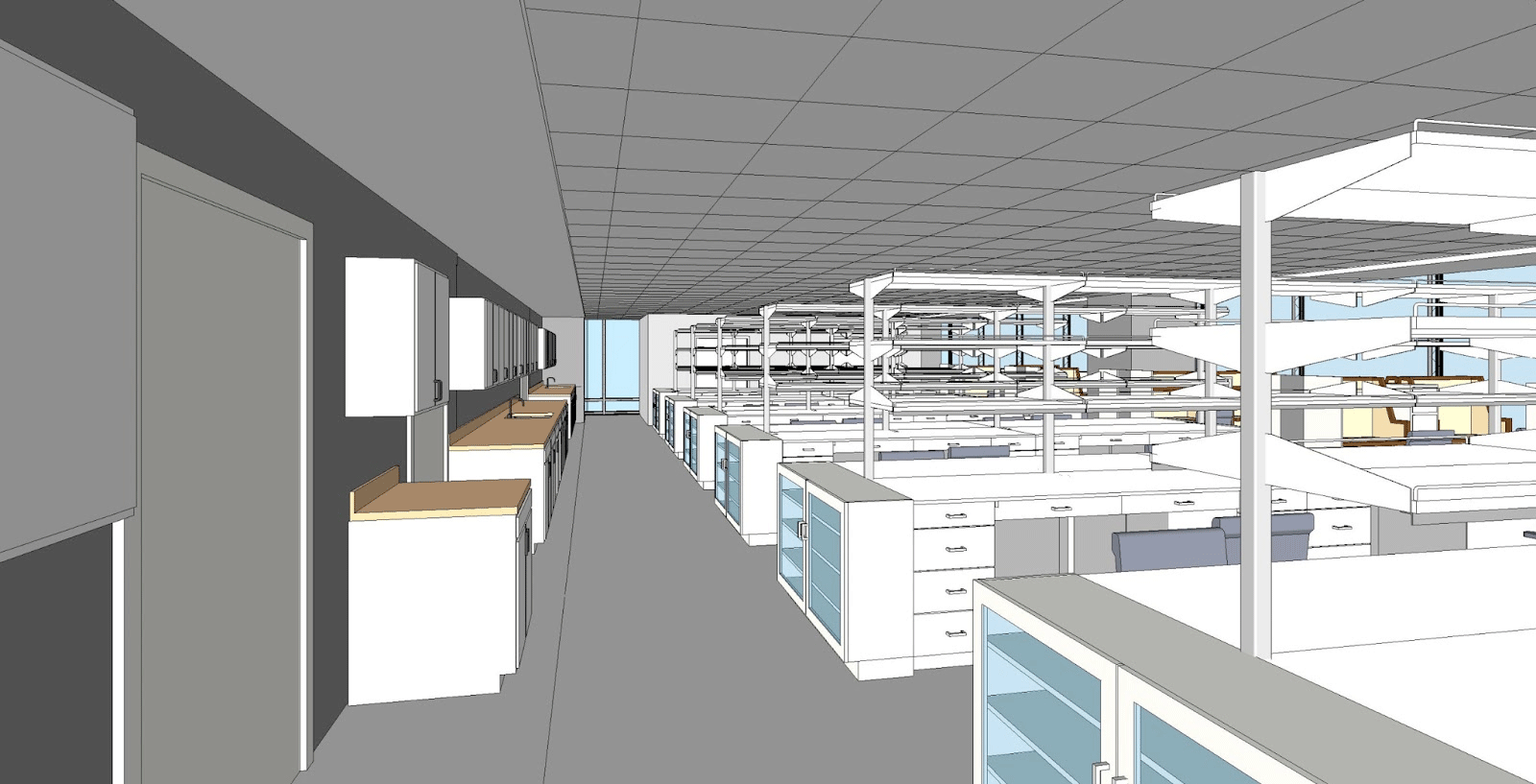
Using images taken from their high-powered microscope, I worked with the users to design a wall graphic that would enclose the microscopy space. I rendered the space with the exact materials and colors to show the users what the space would look and feel like once created. By using photometric lighting, I was able to accurately show the light levels of the space before construction.
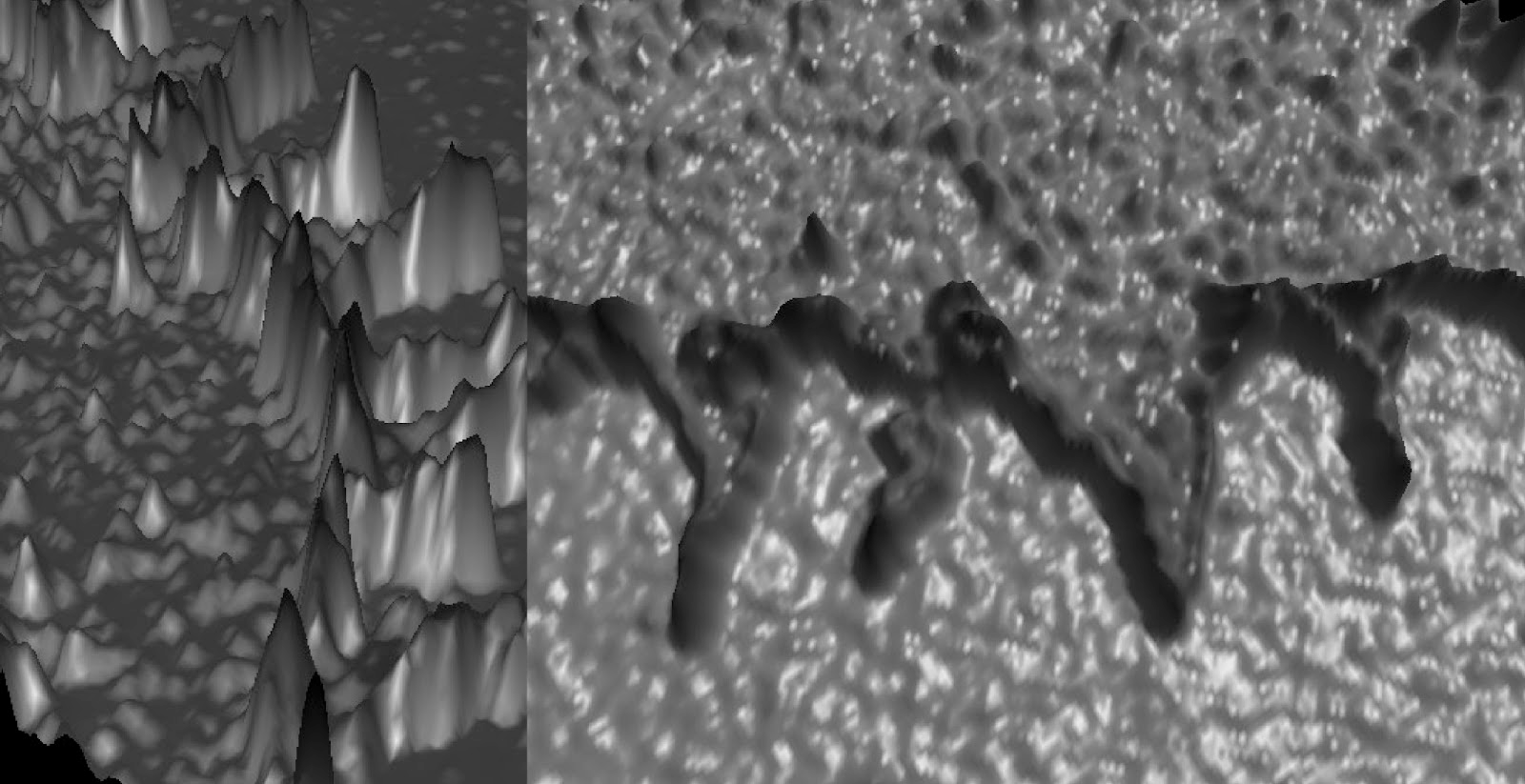
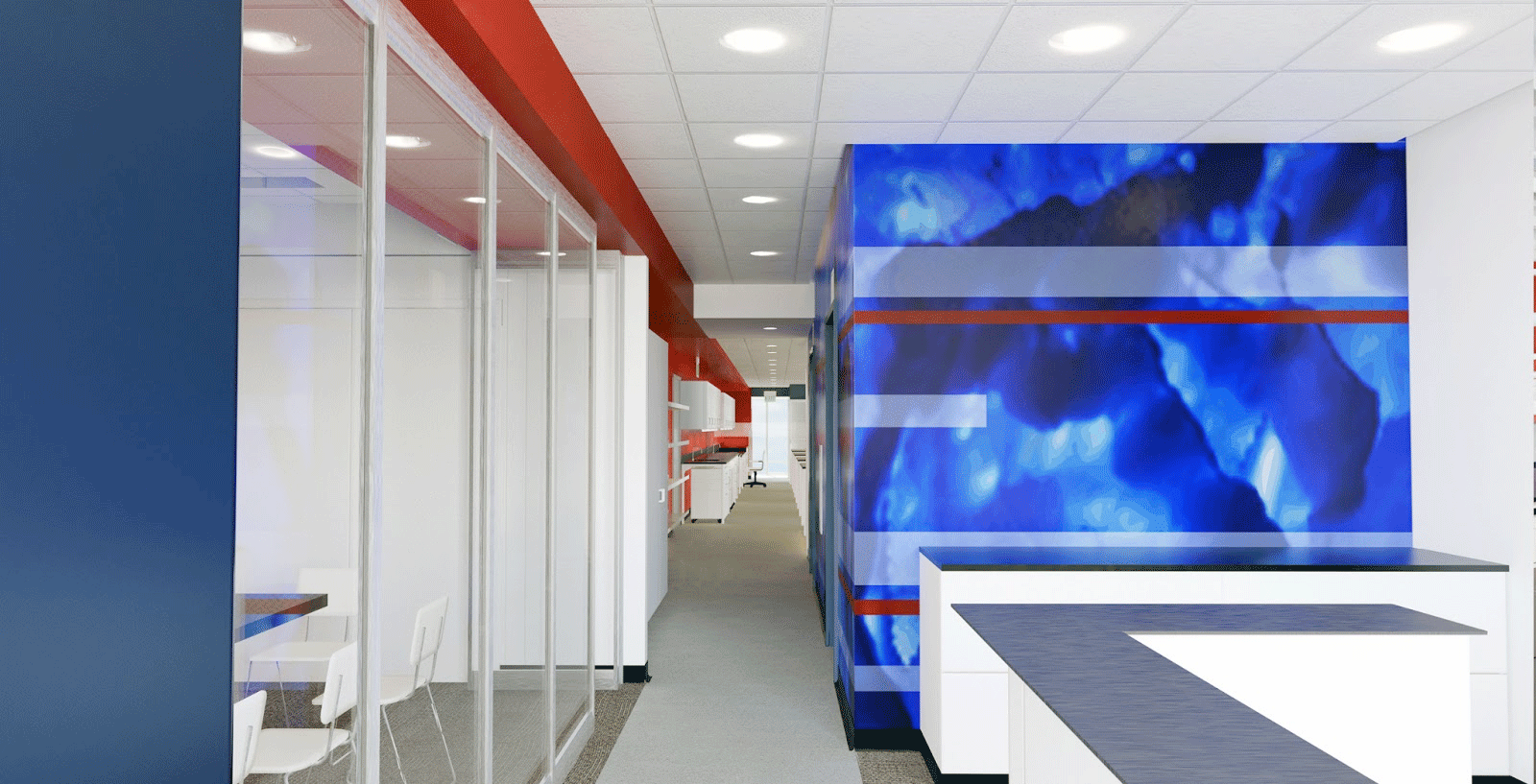
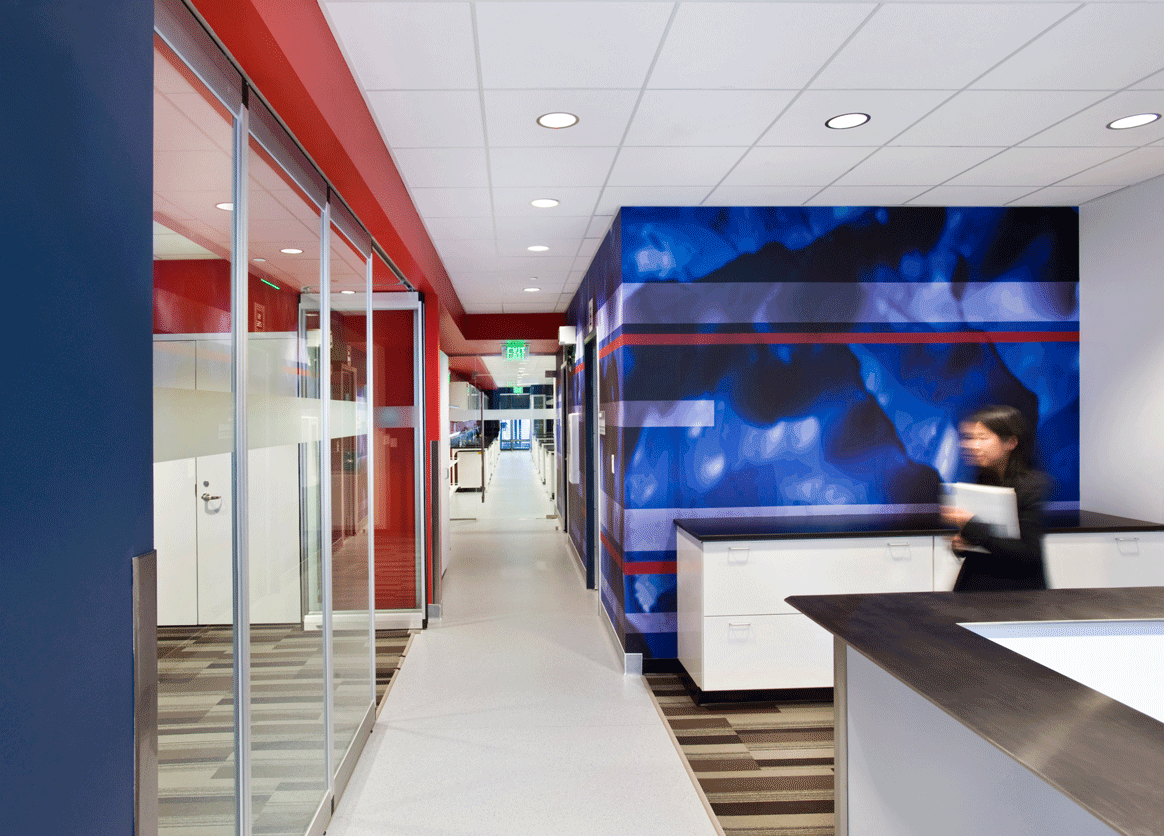
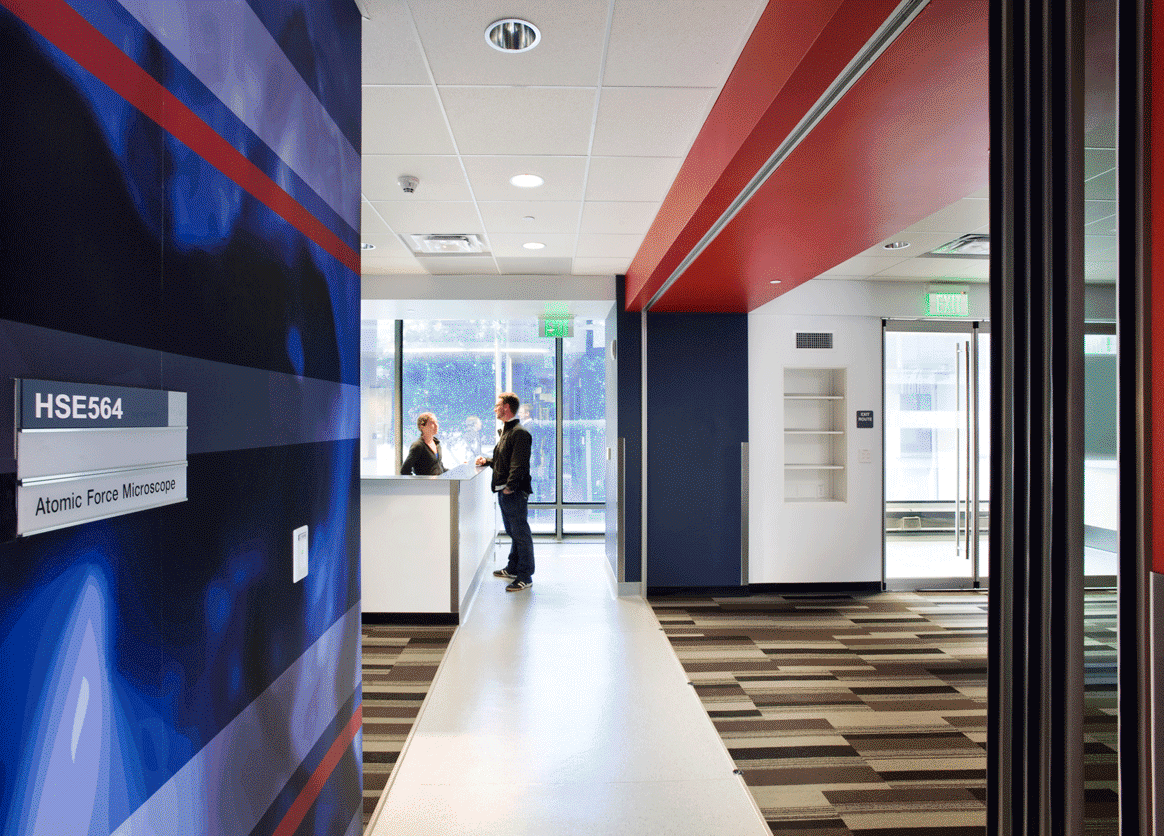
The sliding stacking doors allows the users the flexibility to use the kitchen as both a meeting room and expand into the reception for larger gatherings. The glass makes the space feel large and spacious. The color and custom wall covering reflect the users' personalities and aesthetic into the space.
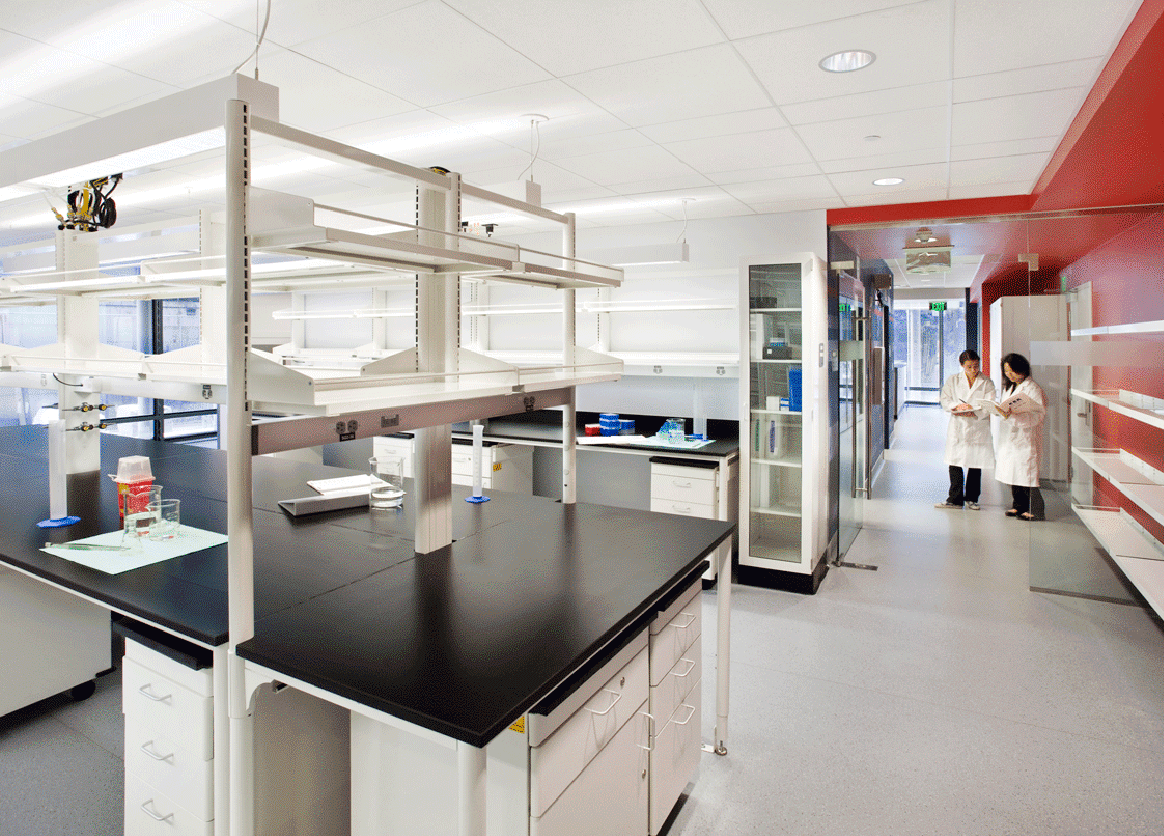
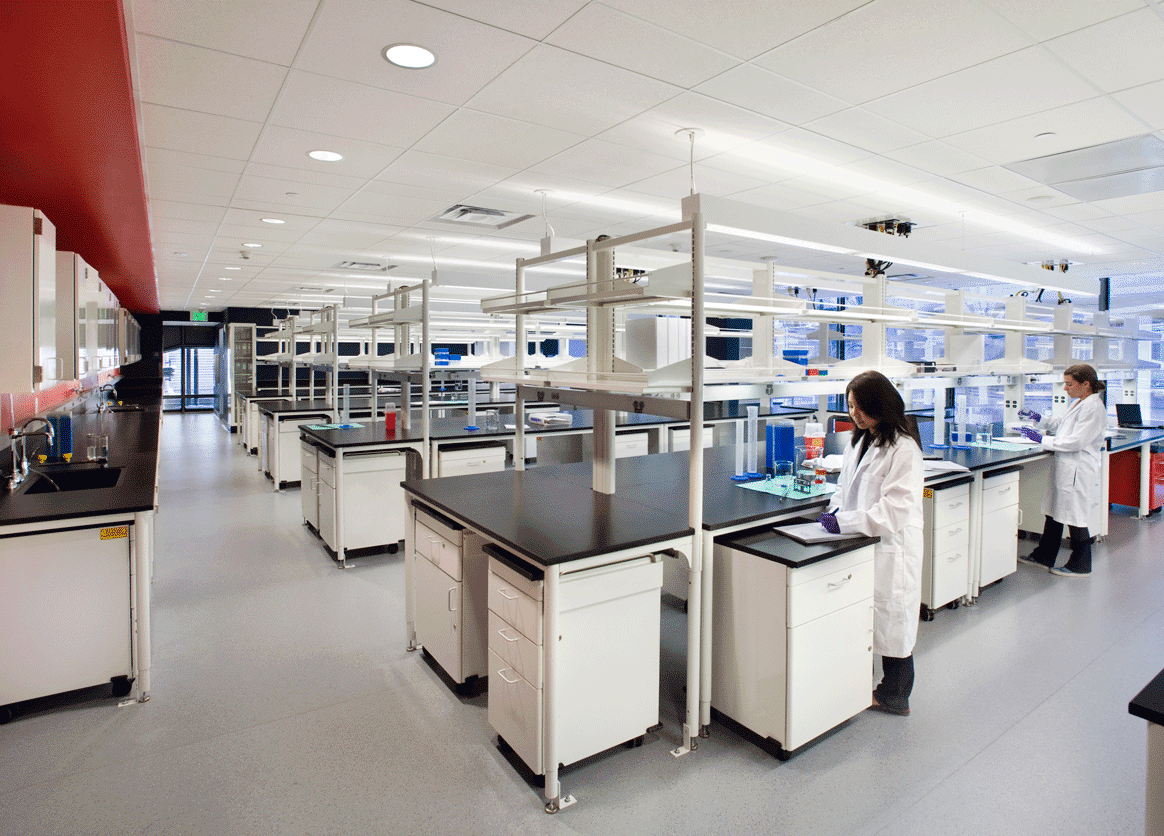
We placed the laboratory adjacent to the exterior windows so that the users would have ample lighting in the workspace. Light sensitive spaces were moved to the interior to minimize light loss to non-light-sensitive spaces.