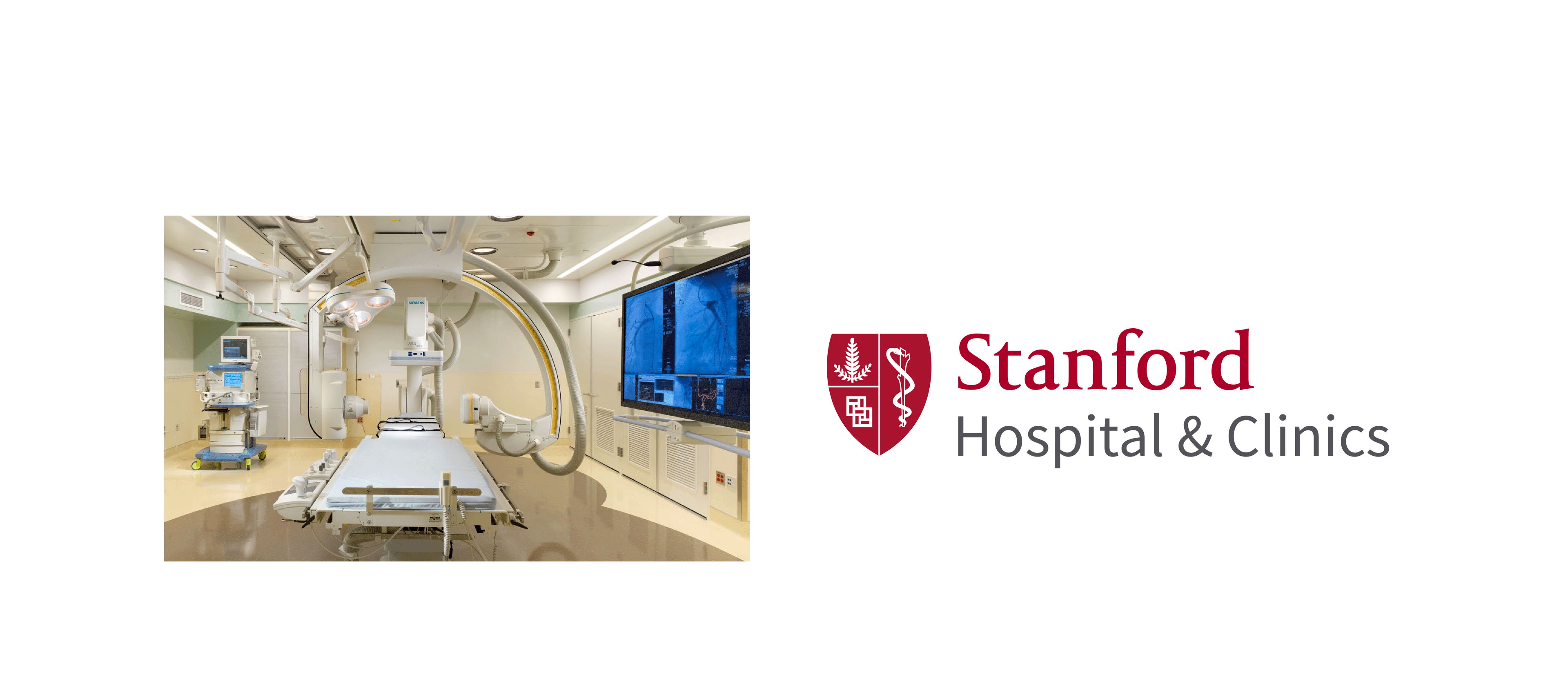

The design team consisted of 2 people: my project manager and myself as designer and job captain. In addition to design, I was involved in this project from planning through construction administration. I developed the 3-D model and created renderings. In addition, I ran and managed the clash detection meetings between the contractor and consultants to ensure that the new design was spatially coordinated with the existing space.
This project included the demolition of several existing rooms to create a catheterization laboratory. This cath lab uses a high powered imaging equipment to reduce the need for invasive surgical procedures. Equipment placement is vital in a procedure room. All surgical staff require specific viewpoints and access to certain equipment to ensure patient safety. In the past, architectural teams would present only 2D floor plans or specific rendered views. Although the layout seemed to work, once the space was built, our client has had to make very expensive changes because the surgical staff views were inadequate.
We designed the space with a user-centered-design approach. We worked with the surgical staff every step of the way to ensure that the equipment and views were adequate. 360 panoramic views were created for each person on the surgical team so that they were able to better understand where all the equipment was placed and what screens they would be able to view. By approaching the project in this way, we were able to make the necessary changes long before construction started and prevent expensive post-construction changes.
I worked closely with the users to understand how they intended to use the space and where the equipment needed to be. I modeled their existing equipment to confirm that the space would be large enough to house the equipment comfortably without losing the functionality of the room.

I created a series of 3D views and 360 degree panoramic views to communicate the design in a way that was easy for the users to understand. By doing so, we were able to catch costly errors such as this one. The image shows the anesthesia column conflicting with the view of the TV. The image below shows the procedure room after the anesthesia boom was removed.
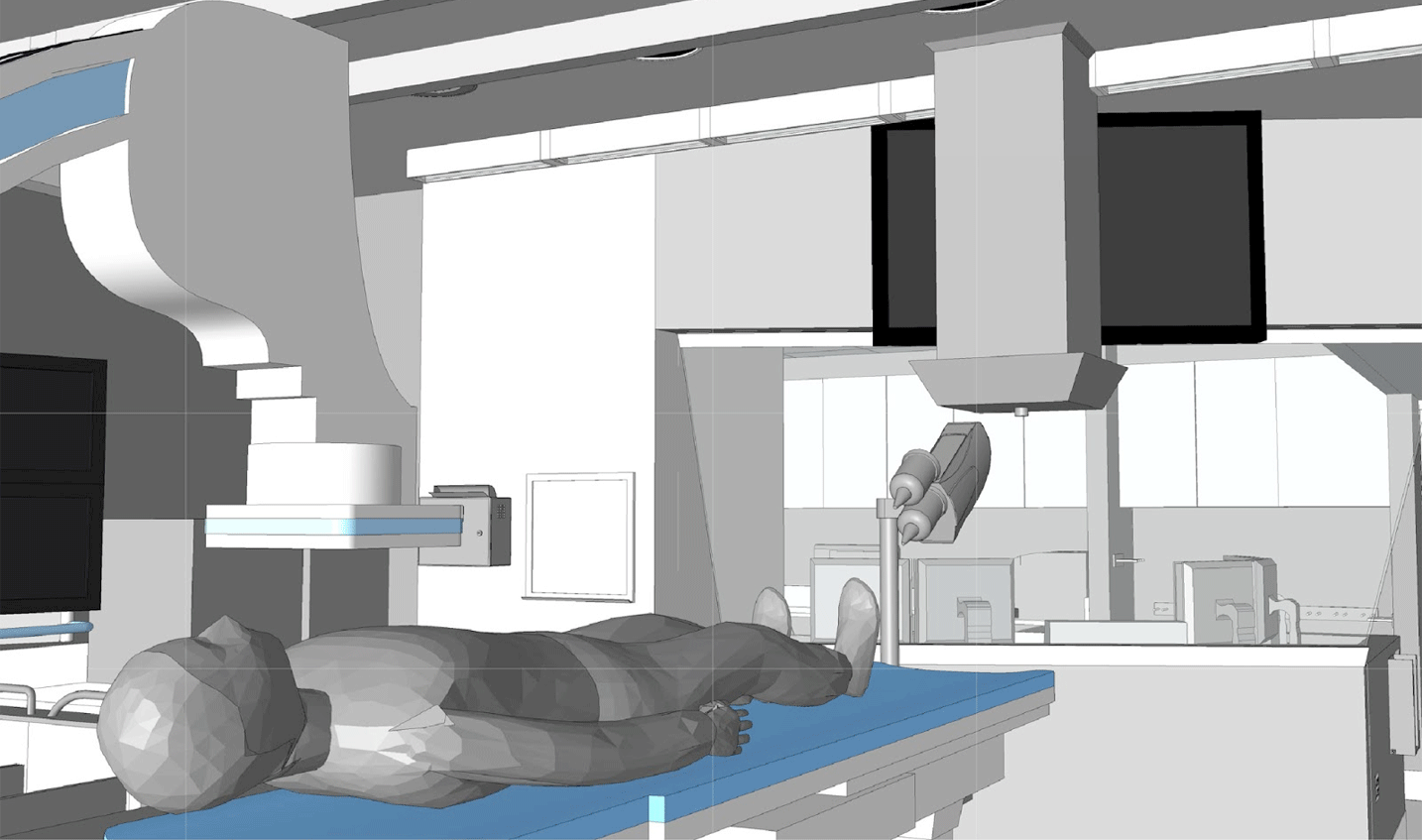
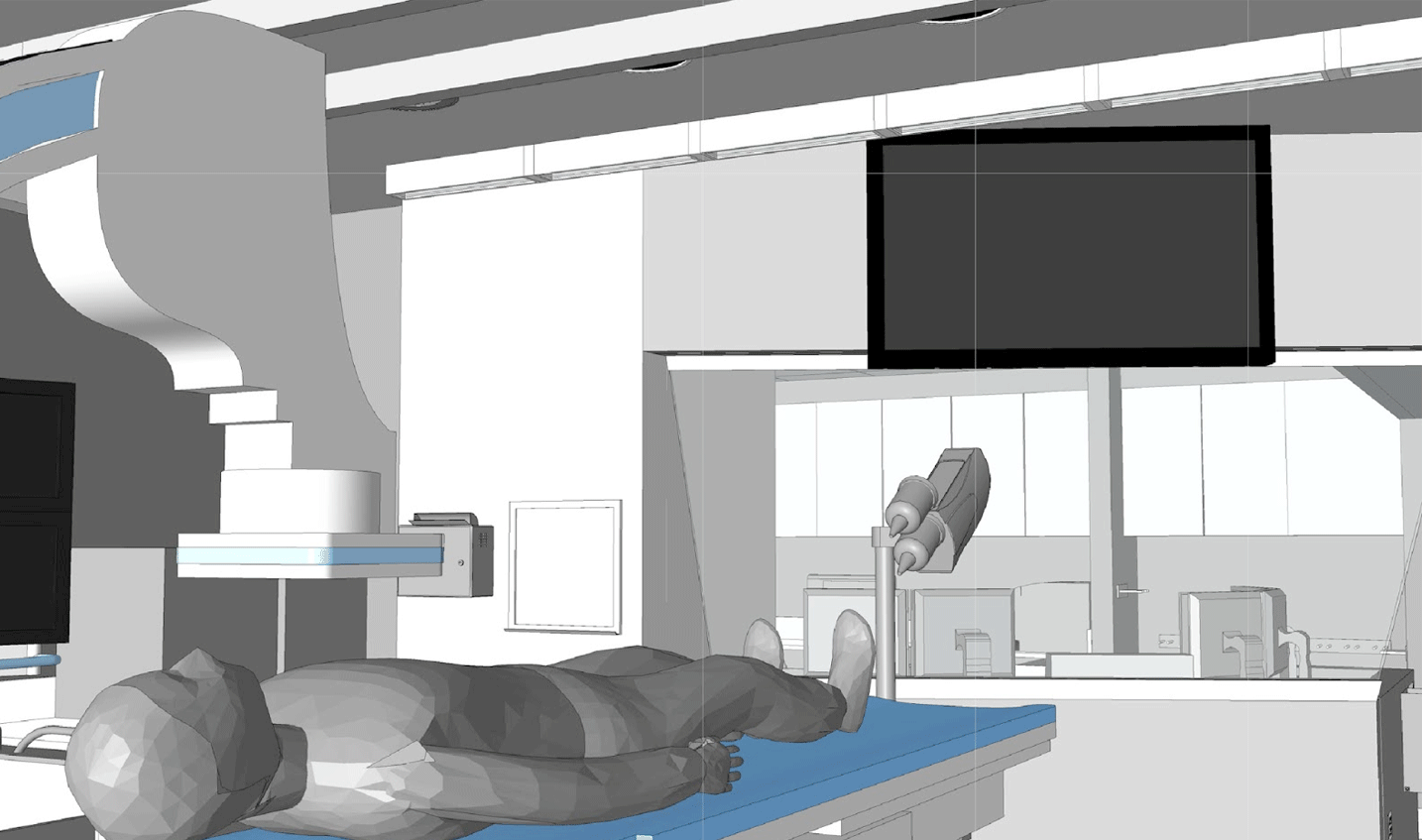
The complex existing conditions had to be coordinated between all trades including mechanical, electrical, plumbing, and structural. A laser survey in conjunction with our 3D model was used to coordinate the existing conditions with the new. I used clash detection software to run and manage coordination meetings throughout the project. By coordinating before construction, we were able to prevent costly on-site construction changes as well as reduce the number of RFI's (Request for Information) and add services.
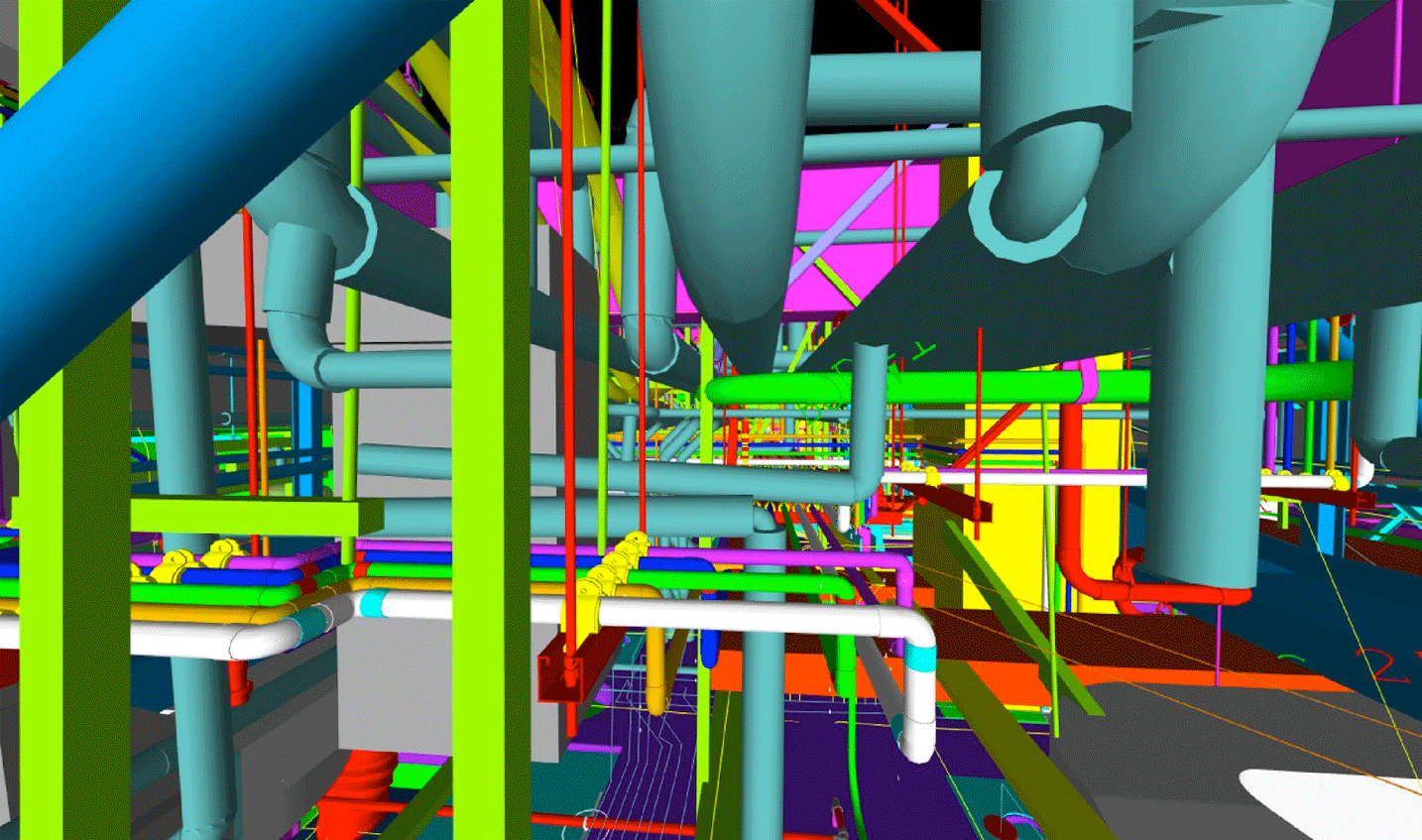
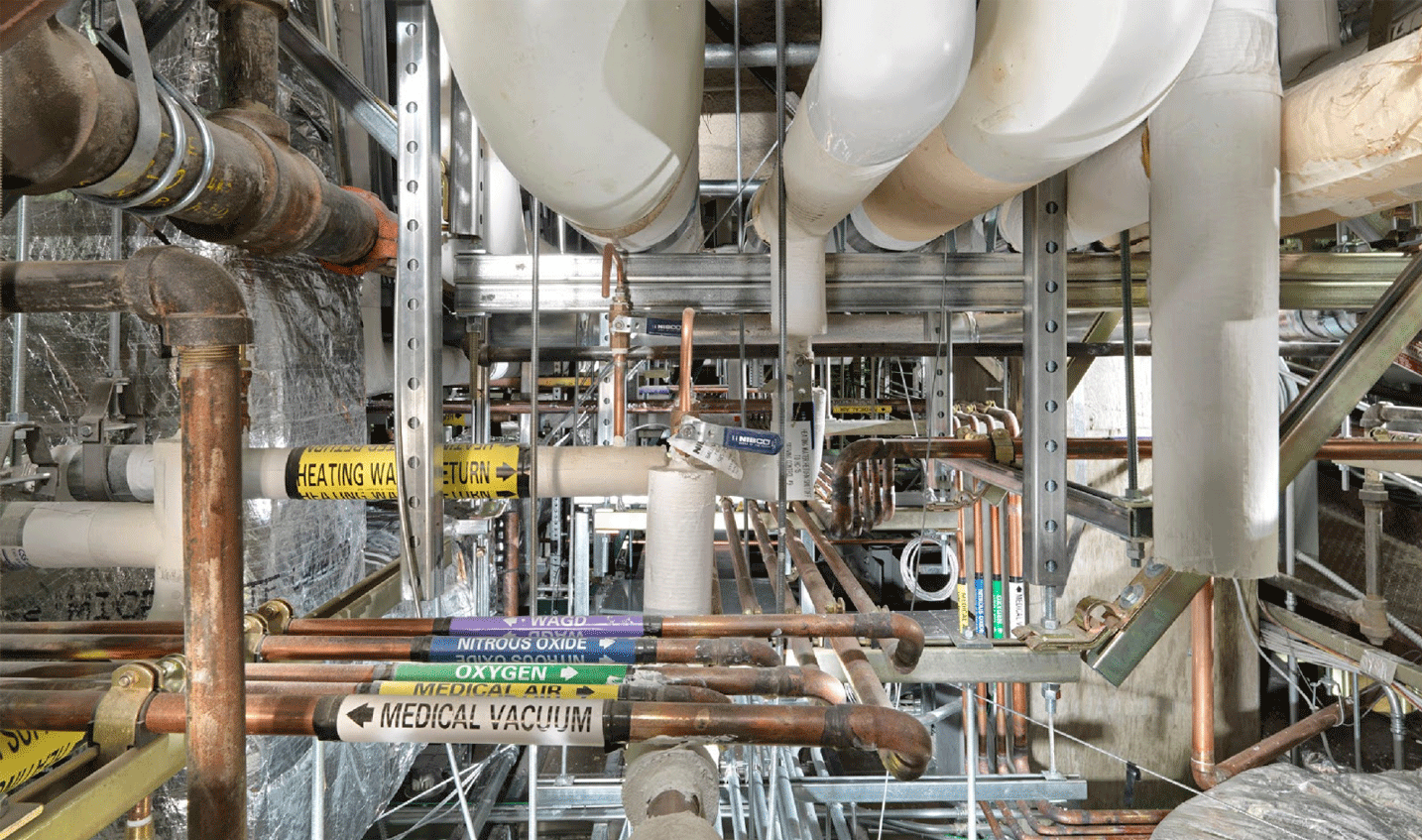
This photograph depicts many of the complex existing conditions above the space. The use of the laser survey, clash detection and 3D model helped reduce the number of change orders, RFIs, and improved overall project efficiency.
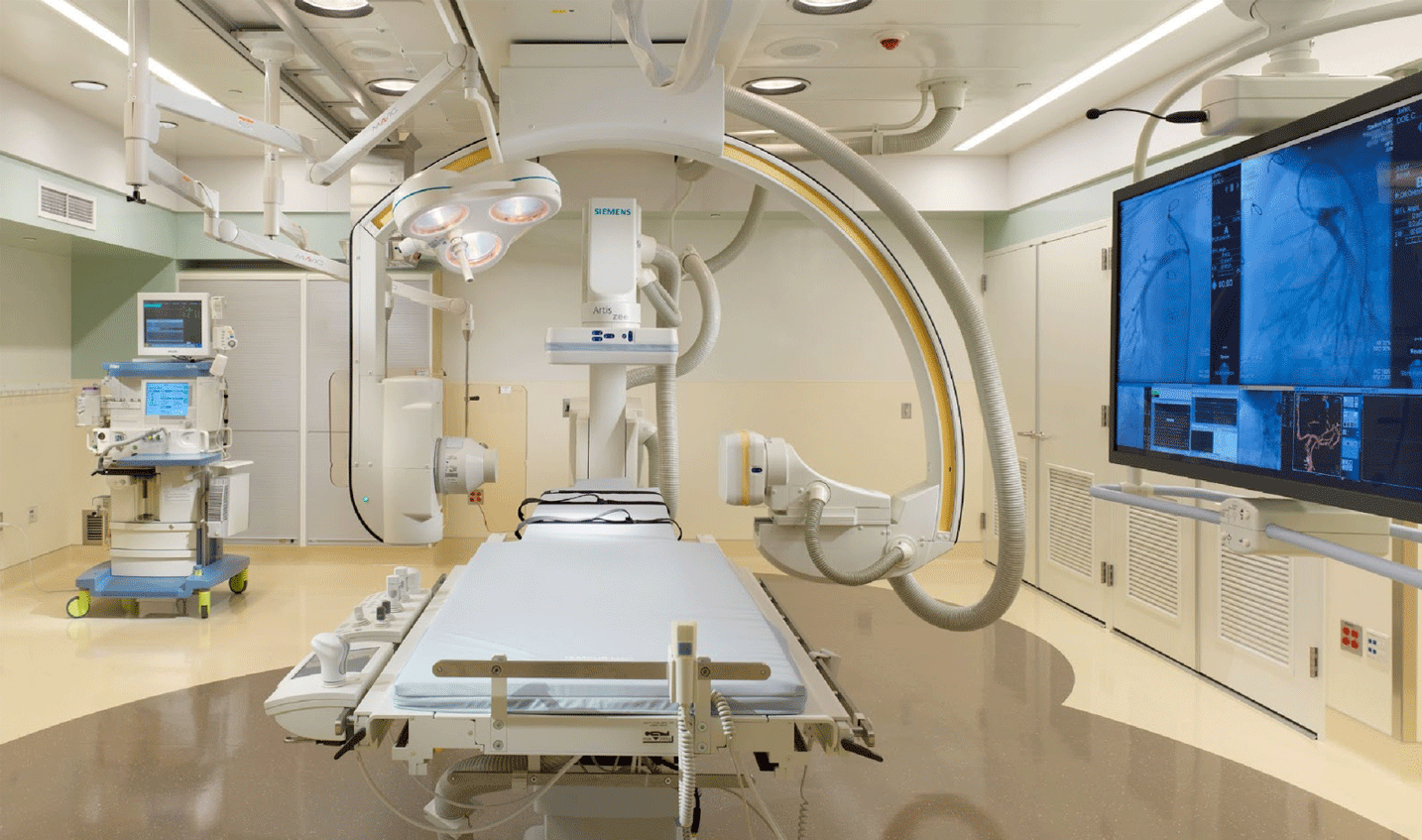
Because this project was an interior renovation, our team was limited in square footage and had to ensure that all of the equipment space requirements were met within the small space. By working closely with the users, contractor, and consultants throughout the project, we were able to deliver a product that worked well for the users while staying under budget and matched the aesthetic of the existing hospital.